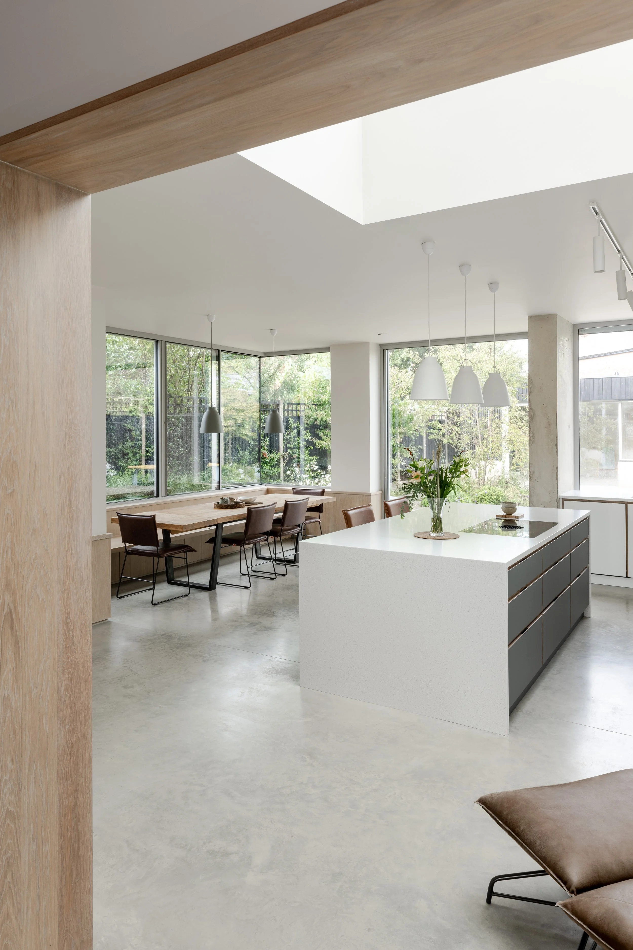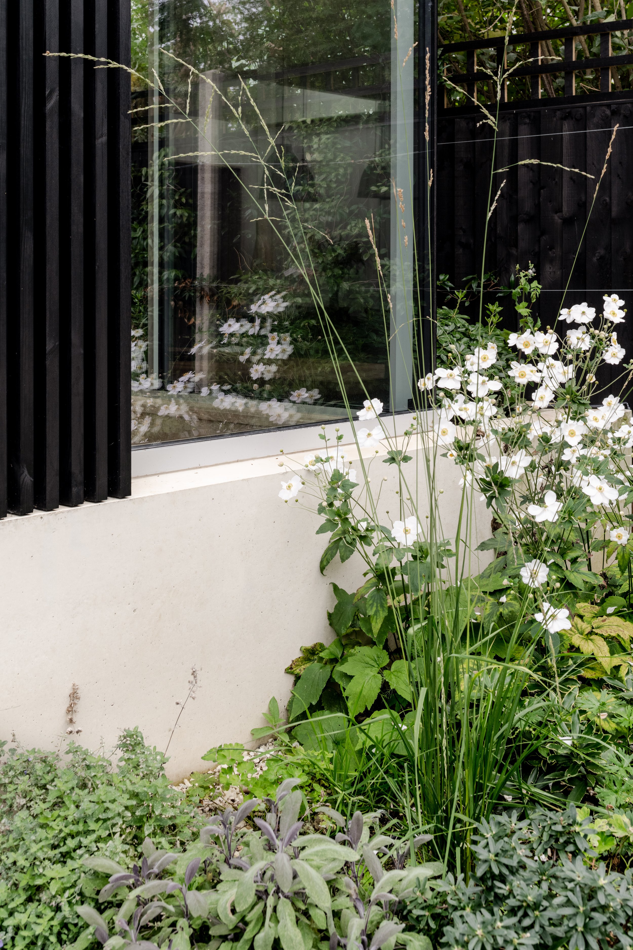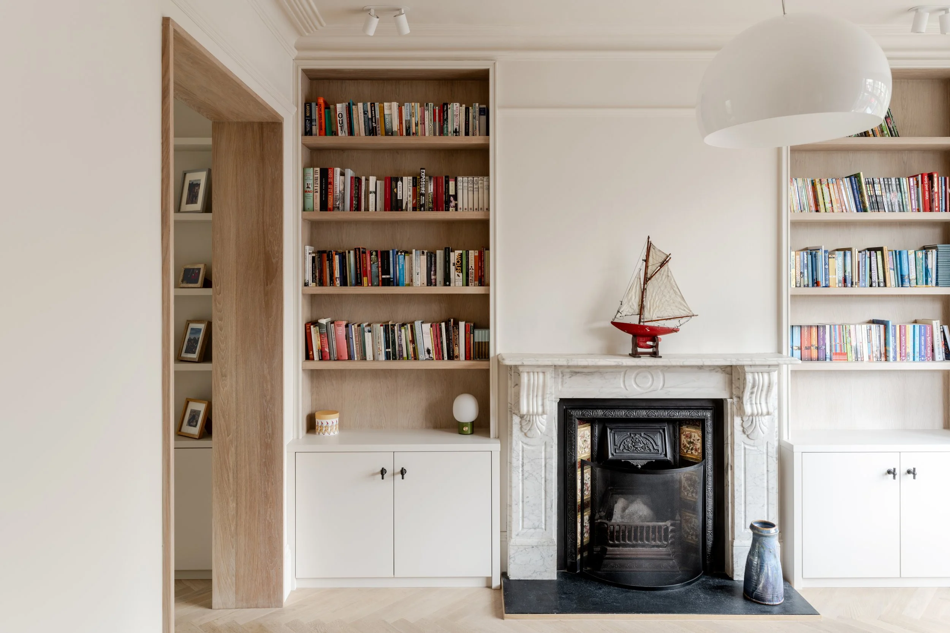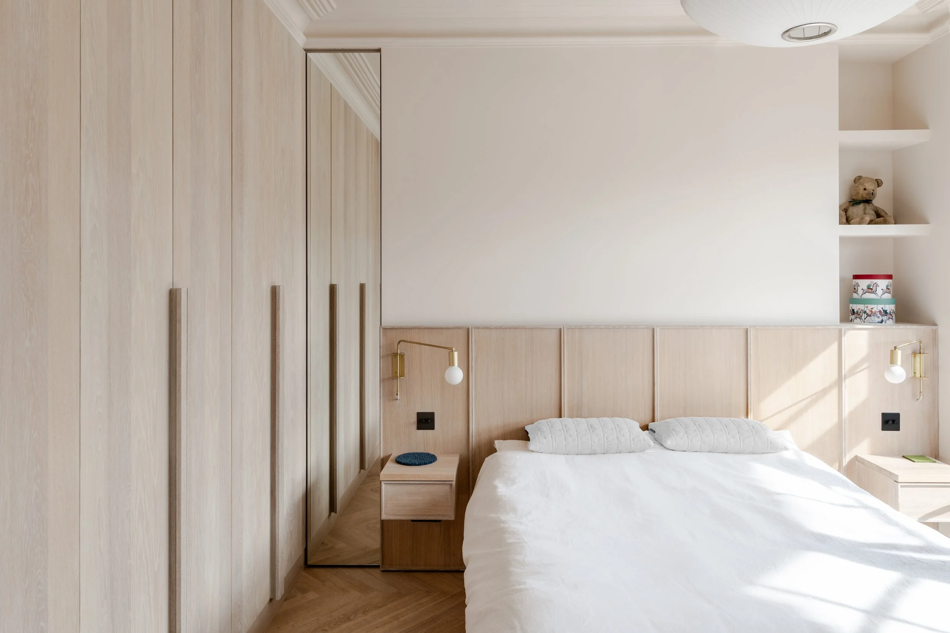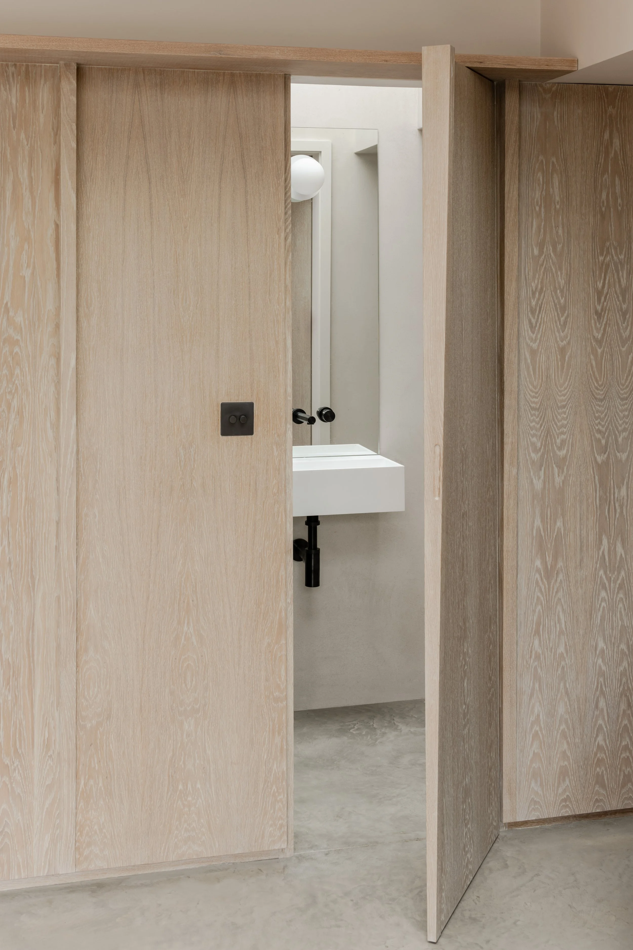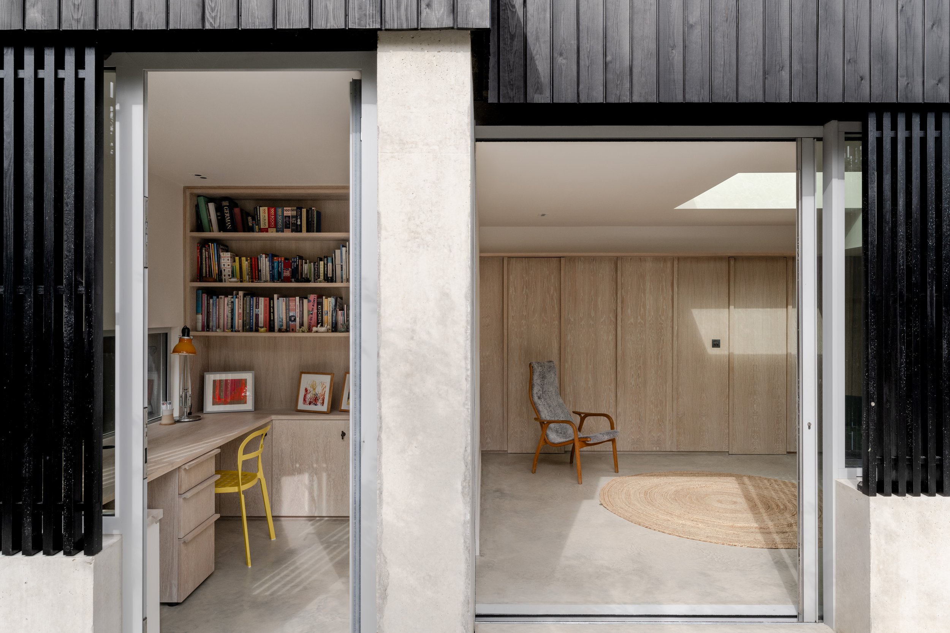Ashley road
Thames Ditton
Matthew Giles Architects have revitalized and expanded this three-story, semi-detached Arts & Crafts style home in the Thames Ditton suburb, transforming it into a warm and refined family residence. The project introduces new timber-clad side and rear ground floor extensions, designed in dialogue with a complementary garden building, unifying the entire site.
The young family of six, seeking to make their north-facing, dark, and cramped house more livable, approached Matthew Giles Architects with a vision to flood their home with natural light. The architects responded with a design that preserved as much of the existing structure as possible, allowing for a cost-effective, sustainable, and innovative transformation.
At the rear, the demolition of the existing brickwork extension created space for a newly constructed open plan kitchen and dining area, bathed in natural light through expansive glazing. This space is defined by a balanced, rhythmic tectonic language with a fair faced concrete plinth at its base and lightweight timber clad structure above.
Set within a new landscape design by Juliet Hutt, the garden connects the rear extension with a new garden structure at the rear that doubles up as spare bedroom, office, and general entertainment space. A series of dark timber louvres – a characteristic present in the historic high street of Thames Ditton – reduces overheating by providing important solar shading to the south facing façade.
Photography by French + Tye






