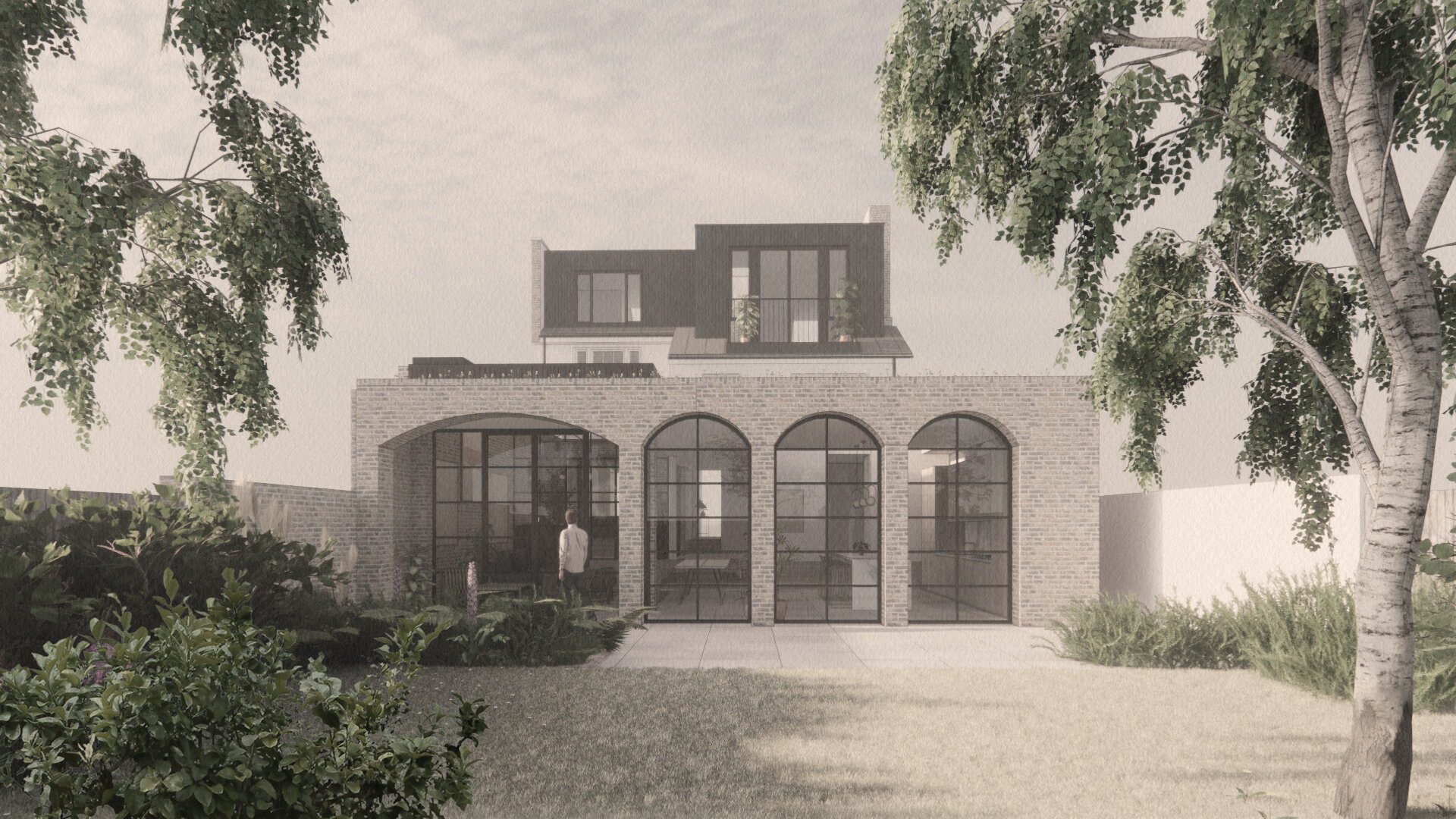Architectural design is a highly creative process that tends to be driven by the site’s conditions and the brief from the client. Before you begin speaking to architects, it’s worthwhile considering what exactly it is you are hoping to get out of the process.
If your project is a whole of house renovation you may want to think about the following things;
- Approximately what is your budget?
- What is your timeframe for completing the works?
- What finish/ specification are you hoping to achieve?
- Which spaces/rooms are the priority?
- What are some of the examples that you like?
- How do you plan to use the home?
If your project is a new-build many of the above considerations apply, but you will have more options for;
- Internal and external materiality,
- Relationship and orientation of the house
- Outbuildings and garden space.
Through discussion of your loose brief, a programme of rooms will become clear: the number of bedrooms, bathrooms, living areas, working spaces as well as any specific family needs, back-of-house, garden spaces etc.
Don’t worry if you haven’t got everything completely clear in your mind, elements can be added or removed as the designs progress. The brief isn’t necessarily set in stone from the outset. When working with our clients, we try to build in flexibility and fluidity throughout the design process.
After the initial discussion of brief and programme, your architect will want to understand the site; the constraints and the opportunities. They will also use this initial time to get an understanding of the prevalent local design styles, typical local materials and sun and weather conditions.
Some architects choose to analyse sites through desk-top studies, these involve reviewing photography, mapping data and other secondary resources to get a sense of the site’s conditions. As a practice, we visit all the projects we are considering working on. Attending with our client we review brief and the building or site.
After we have visited the site, we will arrange for an accurate measured survey to be carried out. This will include:
Site Plan
Floor Plans
Roof Plan
Exterior Elevations
Building Sections
Site Sections
With the survey information and clarification of the brief, we will have everything we need to begin working on preliminary designs for your home as part of the concept design process. Our approach is to design from the inside out, seeking to create a home that matches the way you will live. While our clients may share similar aspirations, no two projects are the same. We always design by responding to the brief, balancing social and functional requirements, openness and privacy.
The meeting that follows the briefing and site visit will allow us to present to you sketch ideas and options for the arrangement of the building. To learn more about the concept design process and the other aspects that take place in the run up to a planning application submission, please take a look at our other journal articles.





















