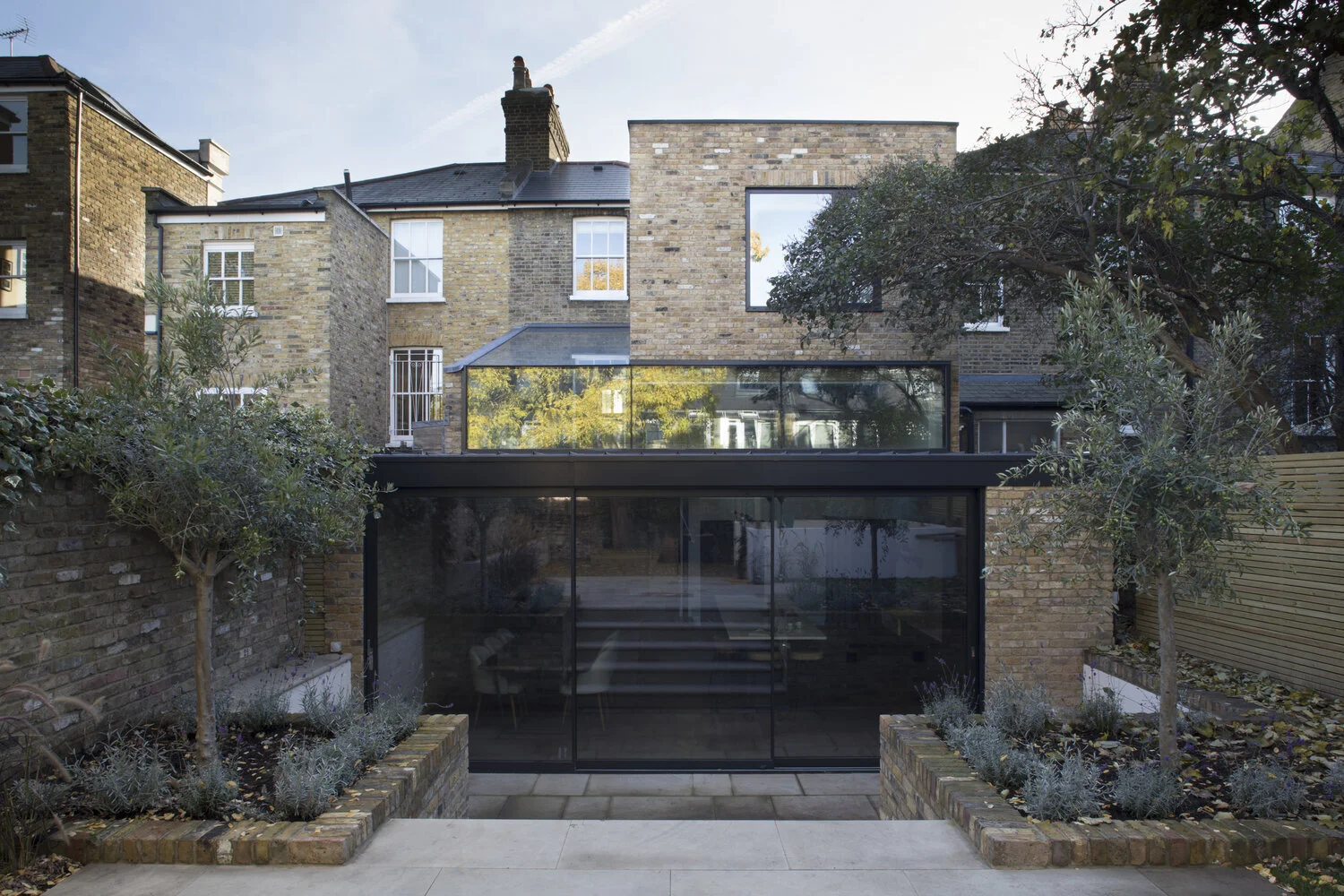Felsham Road
PUTNEY
Felsham Road is a bold and radical re-working of an early Victorian semi-detached house in Putney.
The brief was to extend and improve the property to achieve its maximum potential and in so doing, we have exploited the volume within the house to create double height spaces. This was realised by extending the basement area and naturally linking it with the ground and first floors. The generous spaces, combined with the increased amount of natural light entering the house through large areas of clear frameless glazing, make a spectacular home equipped for modern family living.









