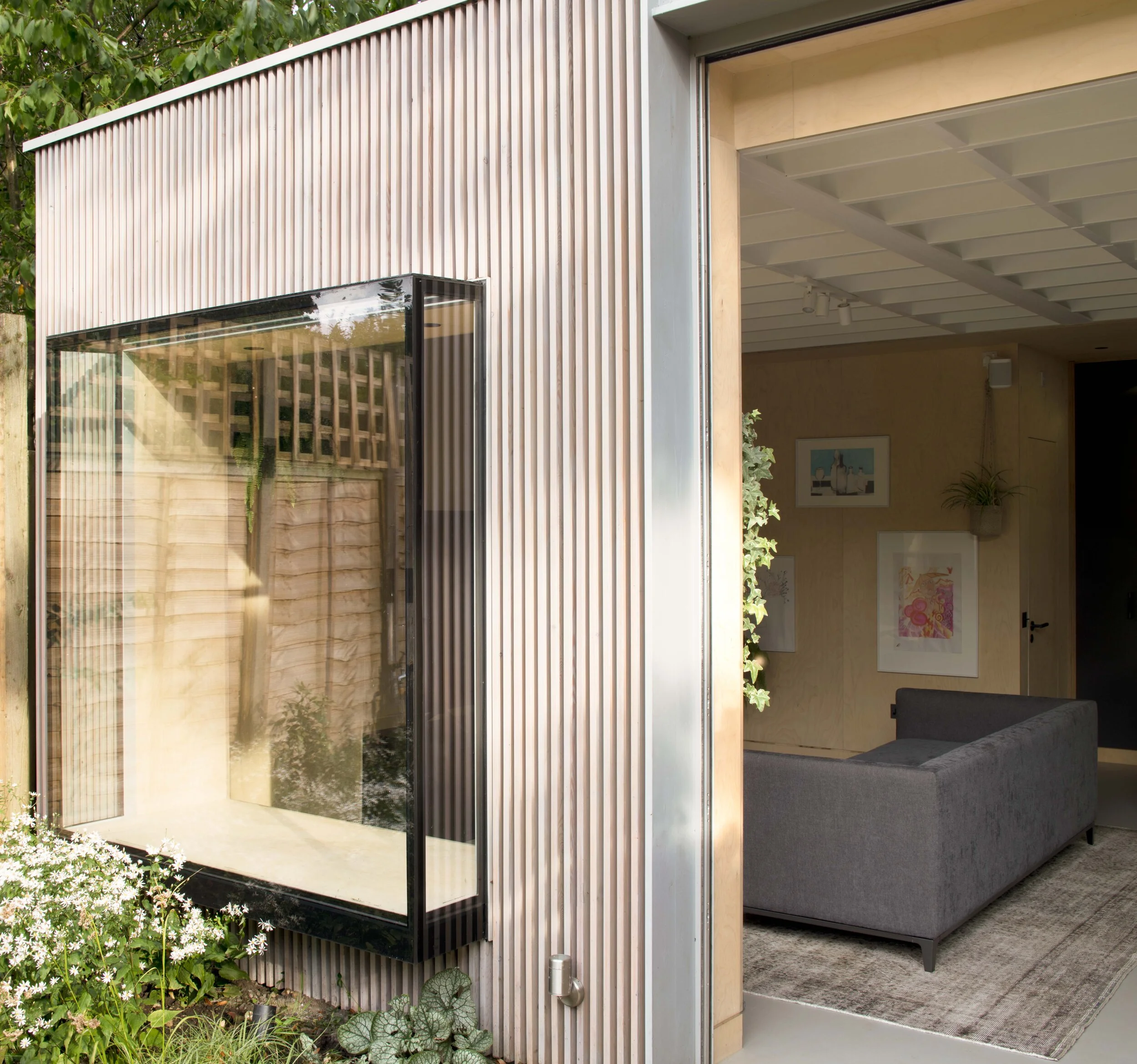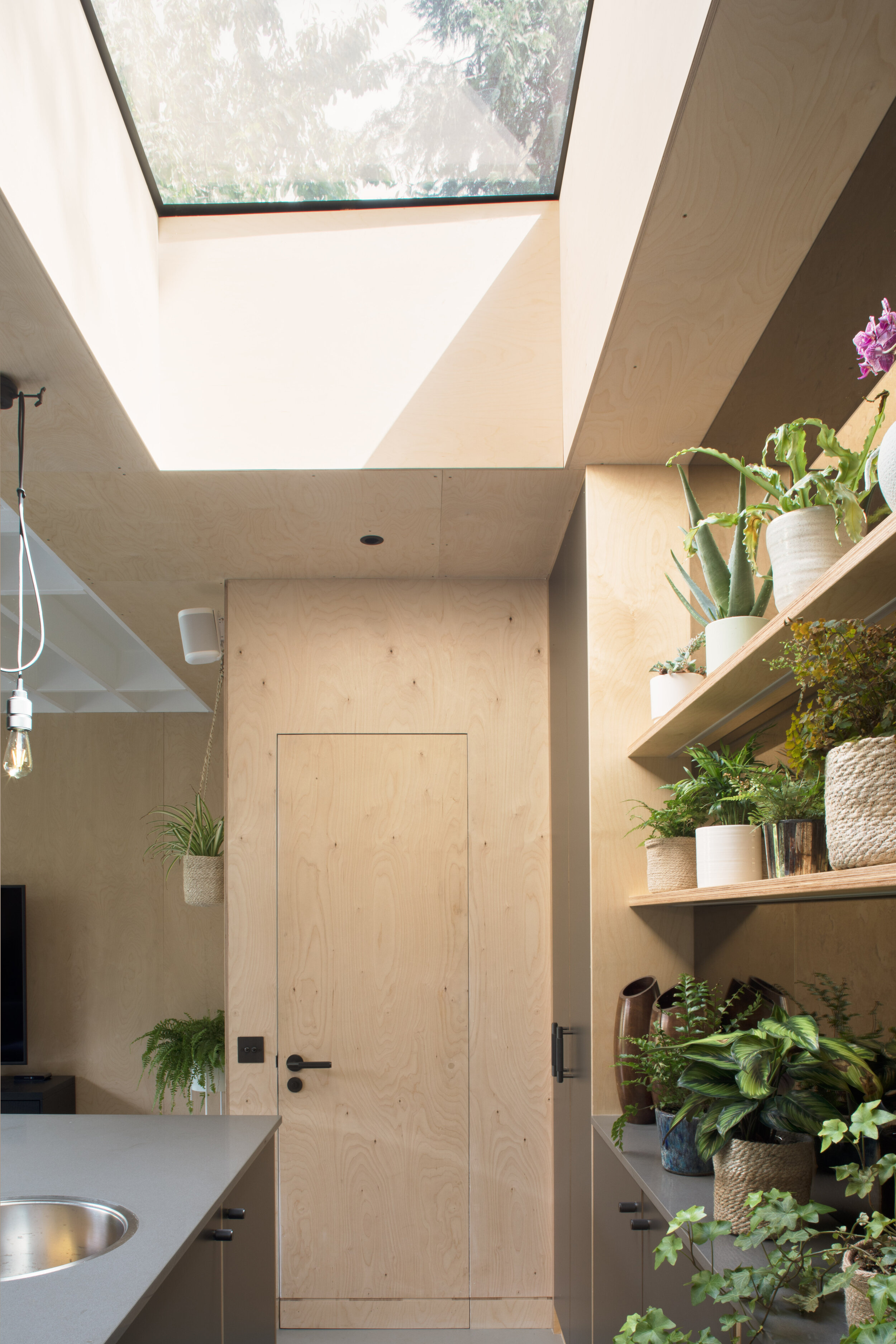Lillieshall Road
CLAPHAM
Designed to comfortably fit into its surroundings - The green roof enhances the garden and allows the pavilion to blend with the landscape
The client desired a garden annex for use as a games room, occasional guest house, or even a work from home office space. Our architectural design creates space for those uses and still feels a part of the garden.
The project in South London brings life to an underused and overshadowed piece of land. The window seat at the front of the building projects over a planter and is glazed on four sides, allowing a 180° perspective onto the garden. The full height sliding door, opening out onto a patio, disappears completely into a pocket, creating a truly indoor/outdoor space.
Housed within the building is a multi-functioning space along with kitchen, storage and shower room. The use of timber continues here, with walls clad in a warm, natural, birch-plywood. The mirror at the rear of the kitchen reflects the ever-changing planting outside, providing a sense of space and depth. This, along with a rooflight, and small, planted courtyard, bring additional natural light into the space and make the garden an integral part of the building.
Initial concept sketch










