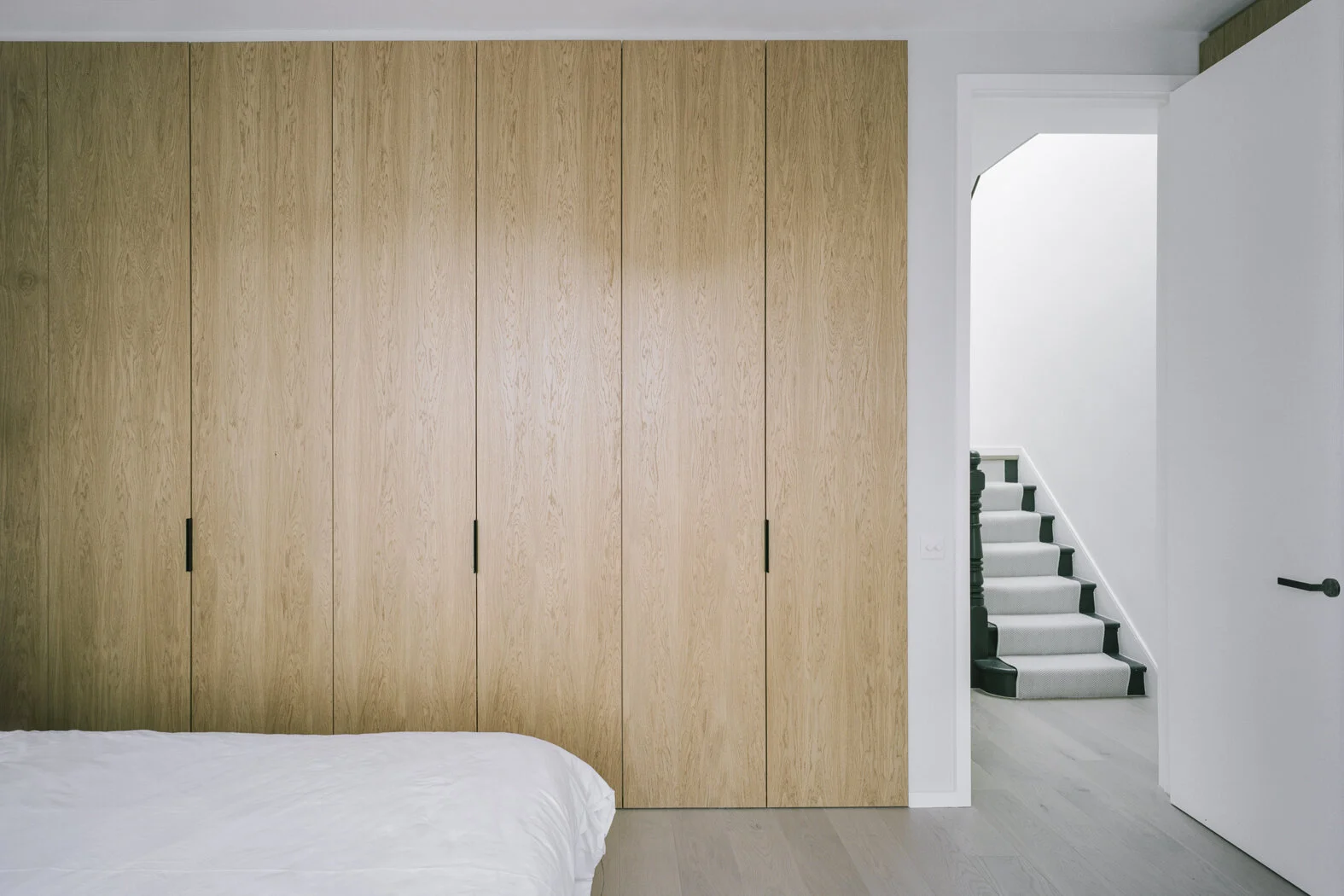wakehurst road
BATTERSEA
A REAR EXTENSION TO A TYPICAL LONDON TERRACE THAT USES NATURAL MATERIALS TO CREATE A BEAUTIFUL HOME FOR A GROWING FAMILY
Wakehurst Road is a typical South London terraced house. The renovation transforms dark cramped spaces into a spacious, contemporary family home. As architects in London, we have the creative capacity to transform homes, at Wakehurst Road expressed materials have been used to add texture and warmth to the home. Light flooding in from the garden creates a bright and airy feeling in the single-storey kitchen extension.
The bespoke design links together the social, family areas on the ground floor; a music room, library and kitchen. The kitchen at the rear of this Victorian house is bright and airy, well lit by the sliding glazed doors. The main space features exposed beams, bespoke timber cabinetry and a white Carrara marble kitchen island.
Photography by Lorenzo Zandri


















